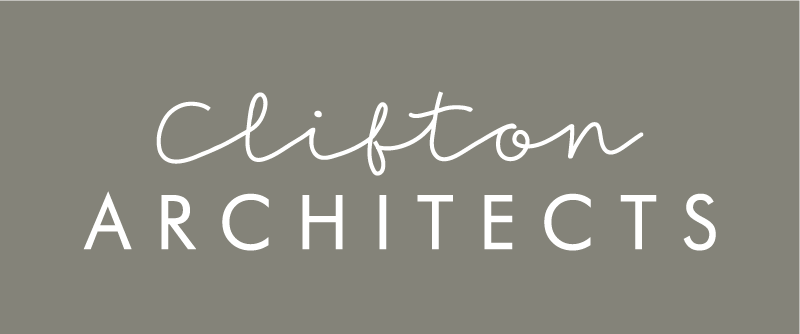NORTH BRISTOL HOUSE
This property in the green belt was bought for its large garden and potential extension; eventually after much dialogue with the planners the house was rebuilt on the reduced existing footprint to the exact volume of the original utilizing the new larger roof space to form a first floor. The existing swimming pool was also rebuilt to the original volume but to a completely different shape to accommodate the longest possible pool. The garage was converted to home office accommodation and the garden completely re landscaped.
Several forms of green energy were utilized, air source heat pumps, photovoltaic roof slates and whole house heat exchange ventilation, all controlled by a central computer system allowing precise environmental control in all areas.
Lack of public sewers required biodigester drainage system and surface water run off was limited with the use of permeable paving and green roof to the pool building.







